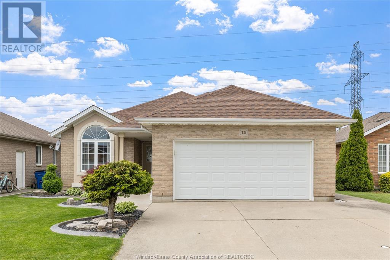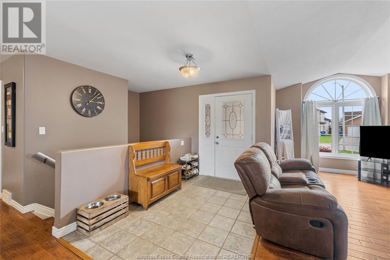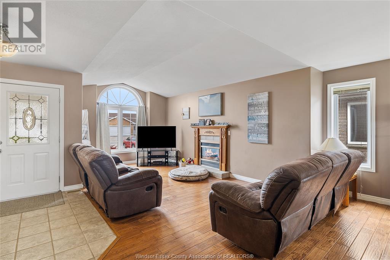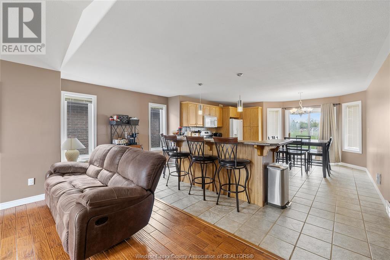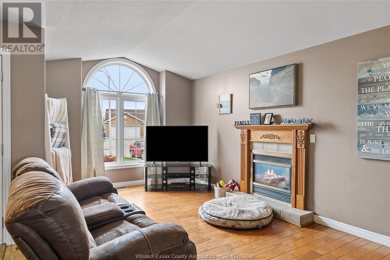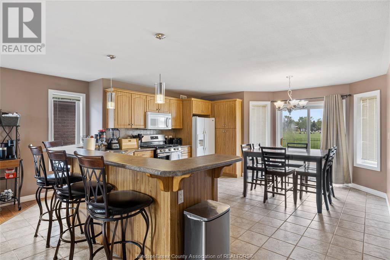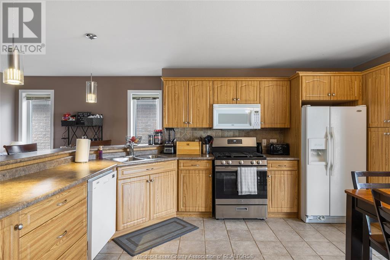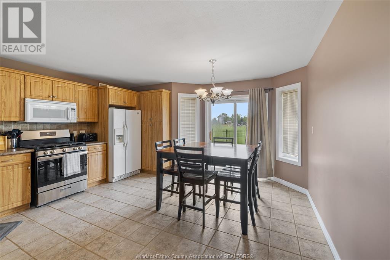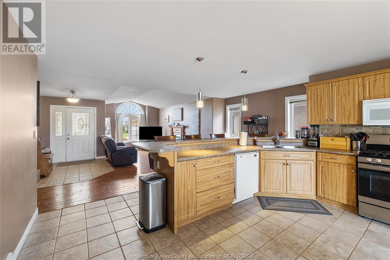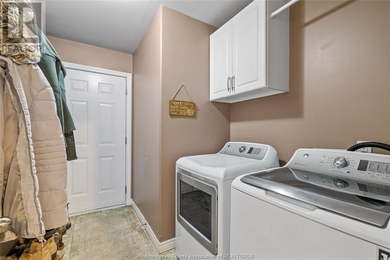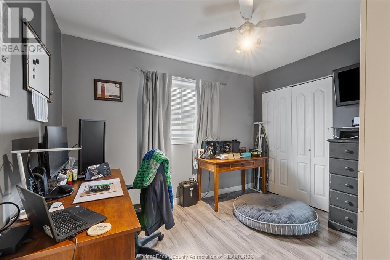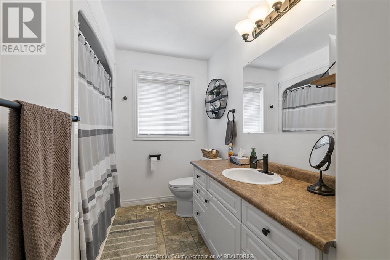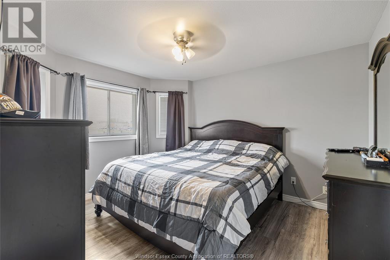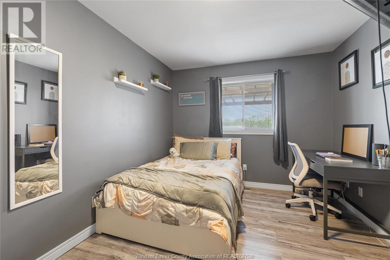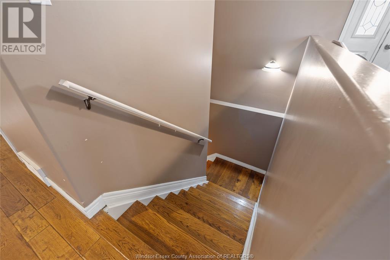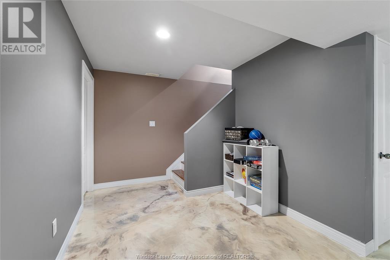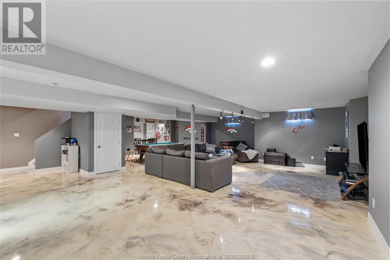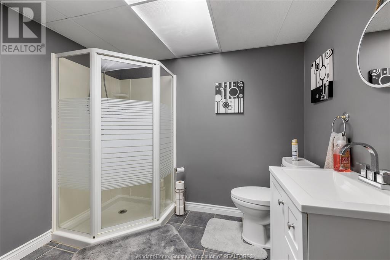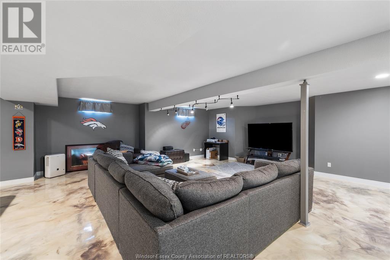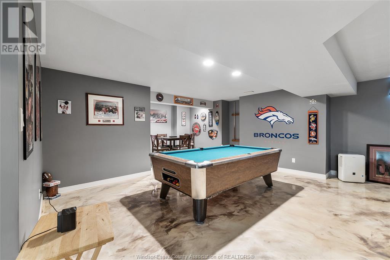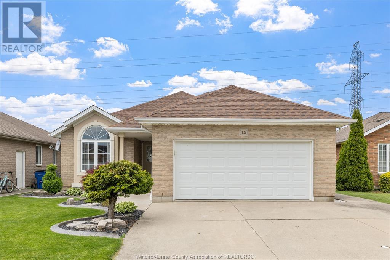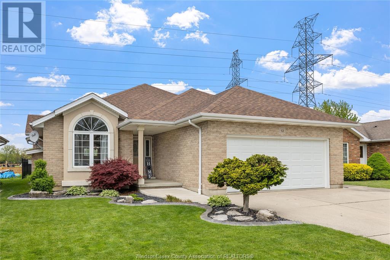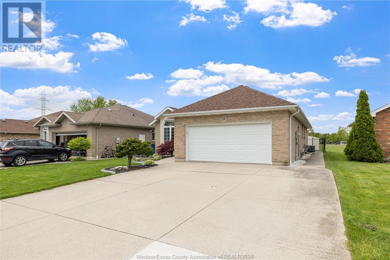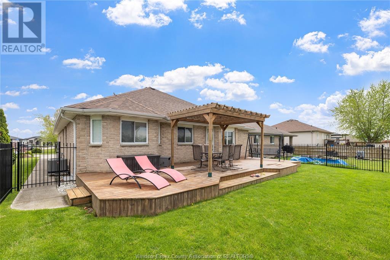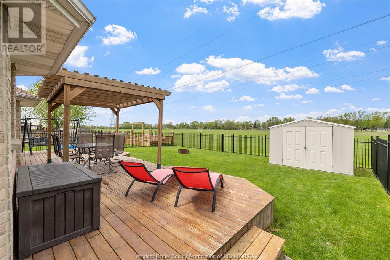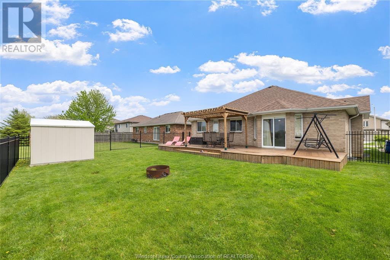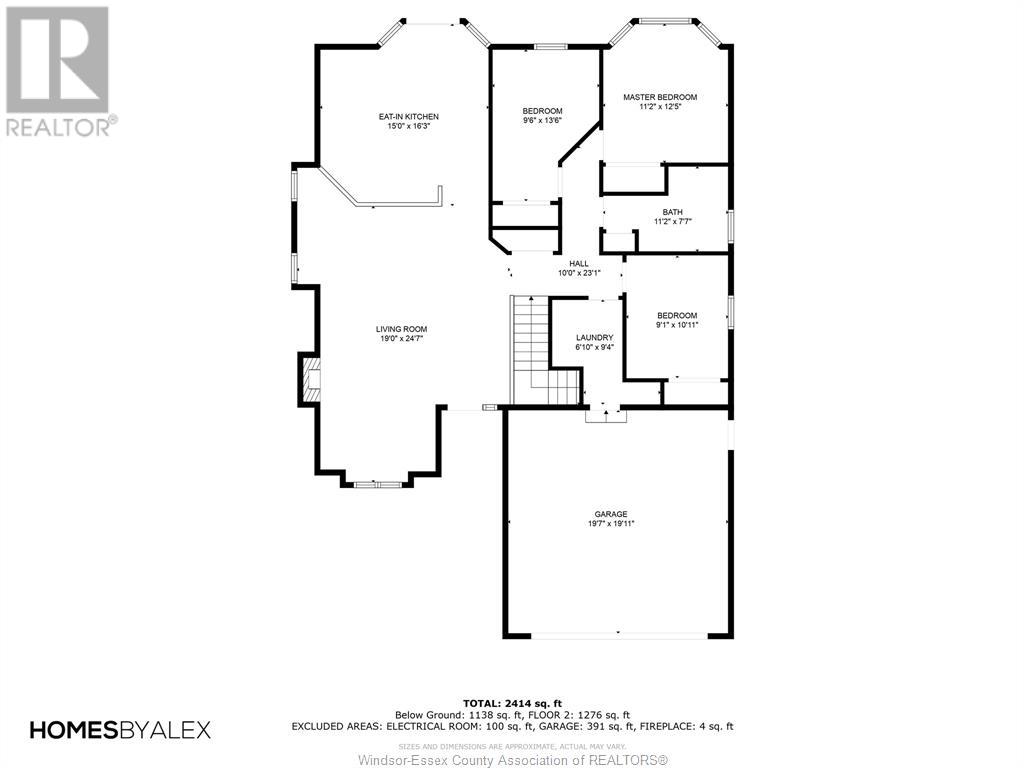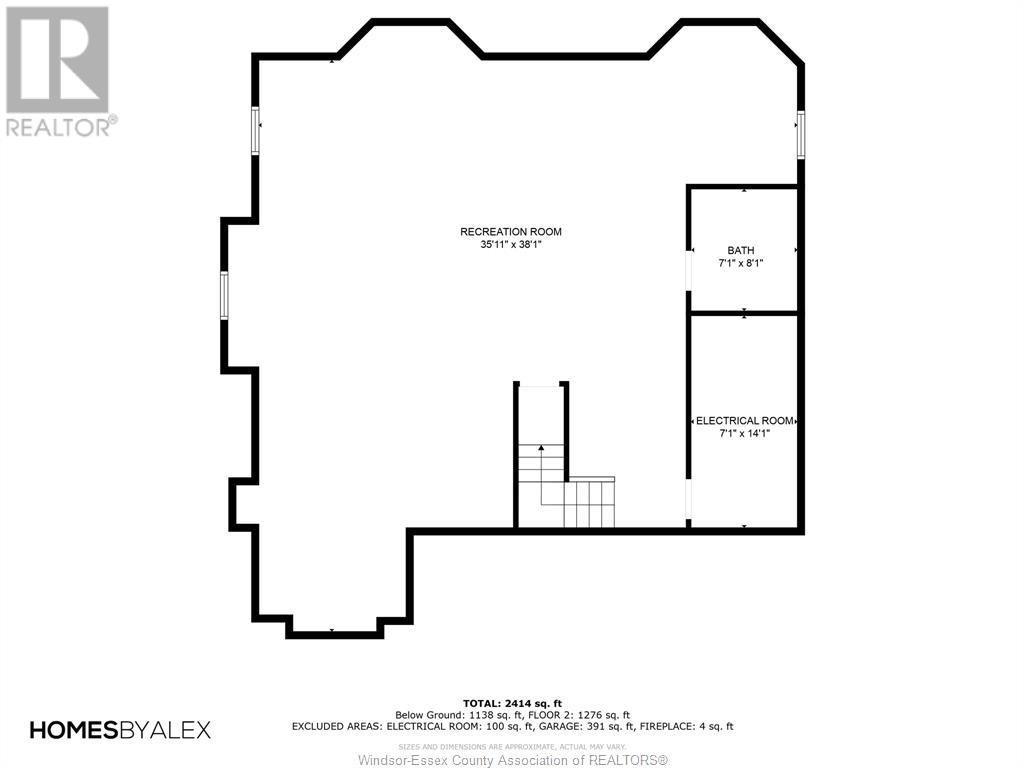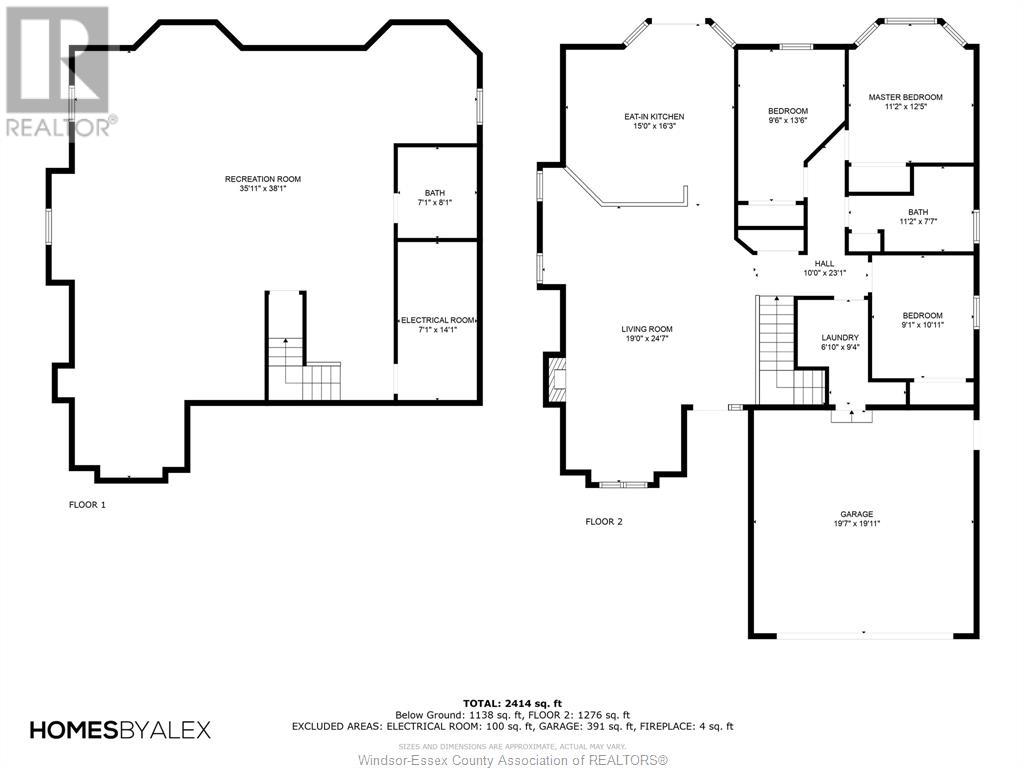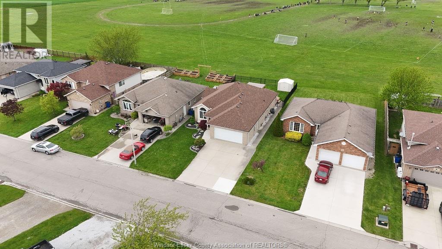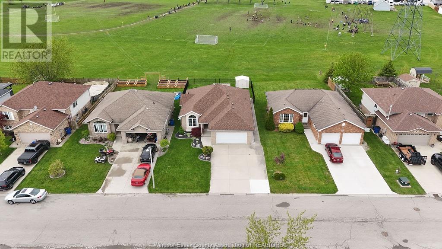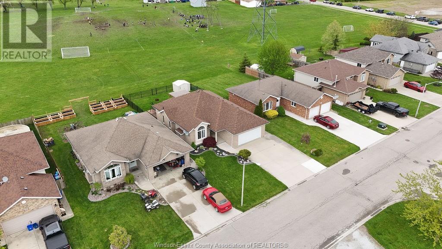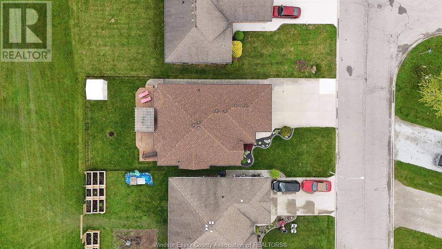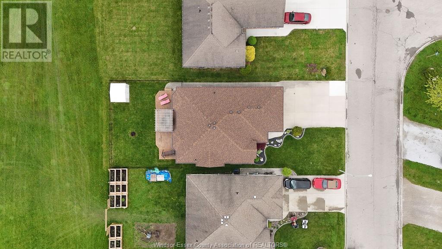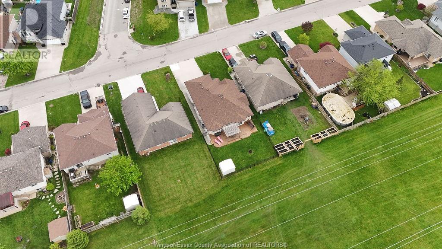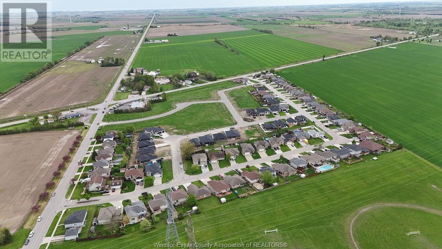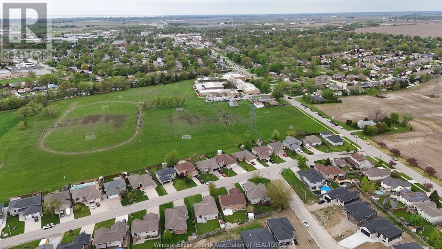3 Bedroom
2 Bathroom
Bungalow, Ranch
Fireplace
Central Air Conditioning
Forced Air, Furnace
Landscaped
$599,900
Fully finished Ranch with no rear neighbours. One owner 3 bedroom & 2 bath home that has been lovingly cared for. As you approach the front of the home you will love the beautiful landscaping that greets you. Once inside you will find an open concept design including living room and dining area with hardwood floors and large kitchen with wrap around island seating. Sliding rear door opens to a fully wrought iron fenced in backyard with deck and expansive views. The finished Downstairs has beautiful unique concrete epoxy floors with marble like finish. Open space perfect for entertaining with large family room, pool table area and second bath. Attached 2 car garage and finished concrete driveway. New furnace (2017), ac (2021), roof (2017). Perfect location for this family home. (id:31109)
Property Details
|
MLS® Number
|
24010462 |
|
Property Type
|
Single Family |
|
Features
|
Double Width Or More Driveway, Concrete Driveway |
Building
|
Bathroom Total
|
2 |
|
Bedrooms Above Ground
|
3 |
|
Bedrooms Total
|
3 |
|
Appliances
|
Dishwasher, Dryer, Microwave Range Hood Combo, Refrigerator, Stove, Washer |
|
Architectural Style
|
Bungalow, Ranch |
|
Constructed Date
|
2004 |
|
Construction Style Attachment
|
Detached |
|
Cooling Type
|
Central Air Conditioning |
|
Exterior Finish
|
Brick, Concrete/stucco |
|
Fireplace Fuel
|
Gas |
|
Fireplace Present
|
Yes |
|
Fireplace Type
|
Insert |
|
Flooring Type
|
Carpeted, Ceramic/porcelain, Hardwood, Laminate, Other |
|
Foundation Type
|
Concrete |
|
Heating Fuel
|
Natural Gas |
|
Heating Type
|
Forced Air, Furnace |
|
Stories Total
|
1 |
|
Type
|
House |
Parking
Land
|
Acreage
|
No |
|
Fence Type
|
Fence |
|
Landscape Features
|
Landscaped |
|
Size Irregular
|
49.21x115.29 |
|
Size Total Text
|
49.21x115.29 |
|
Zoning Description
|
Res |
Rooms
| Level |
Type |
Length |
Width |
Dimensions |
|
Basement |
3pc Bathroom |
|
|
7.1 x 8.11 |
|
Basement |
Utility Room |
|
|
7.1 x 14.1 |
|
Basement |
Family Room |
|
|
35.11 x 38.1 |
|
Main Level |
4pc Bathroom |
|
|
11.2 x 7.7 |
|
Main Level |
Laundry Room |
|
|
6.10 x 9.4 |
|
Main Level |
Bedroom |
|
|
9.1 x 10.11 |
|
Main Level |
Bedroom |
|
|
9.6 x 13.6 |
|
Main Level |
Primary Bedroom |
|
|
11.2 x 12.5 |
|
Main Level |
Living Room/fireplace |
|
|
19 x 24.7 |
|
Main Level |
Kitchen/dining Room |
|
|
15 x 16.3 |
https://www.realtor.ca/real-estate/26851215/12-homesteads-drive-tilbury

