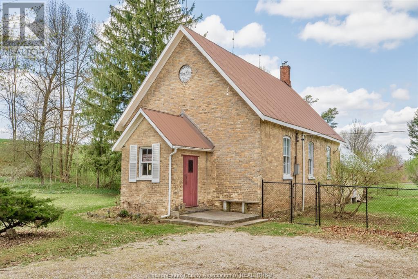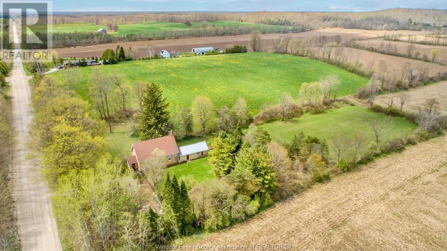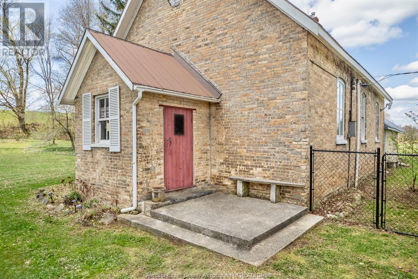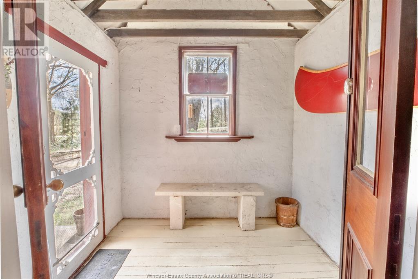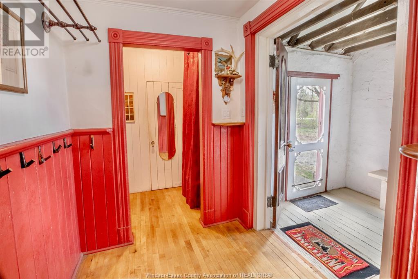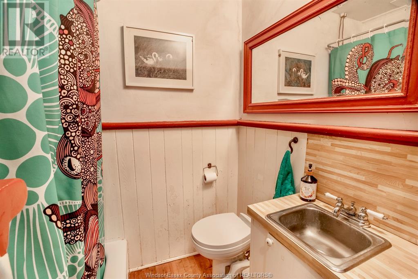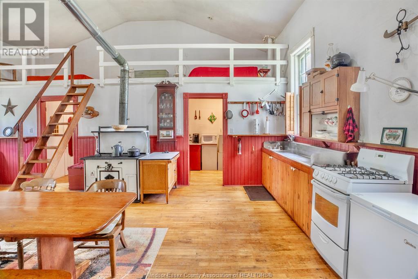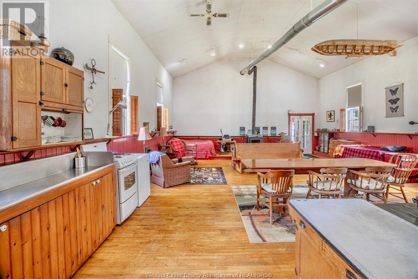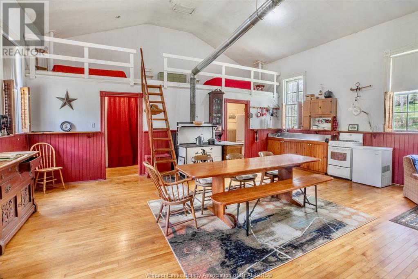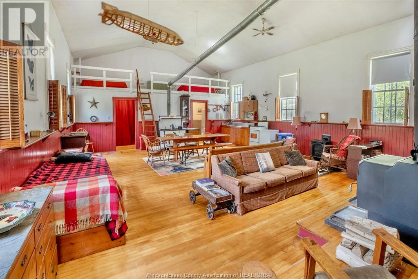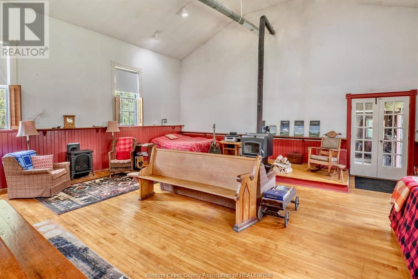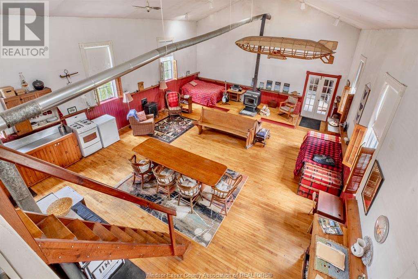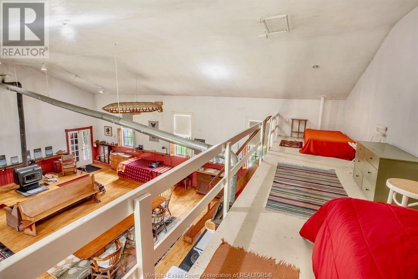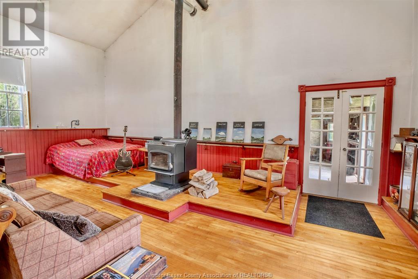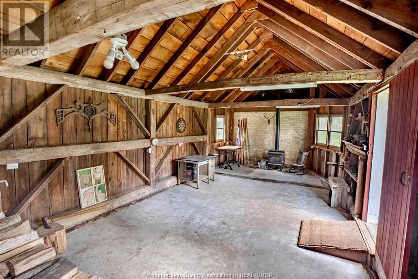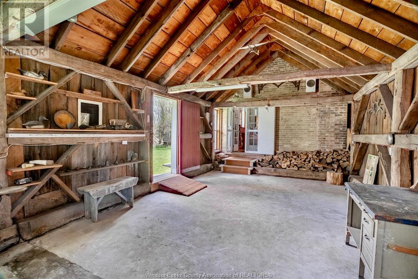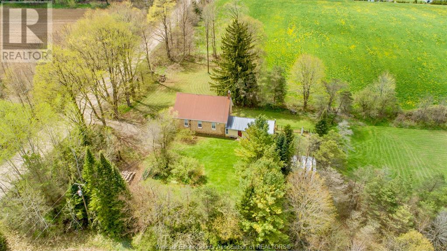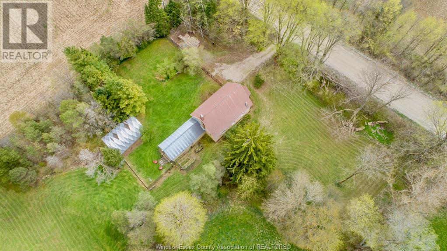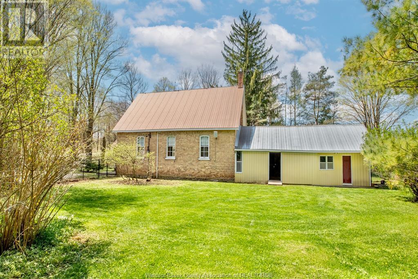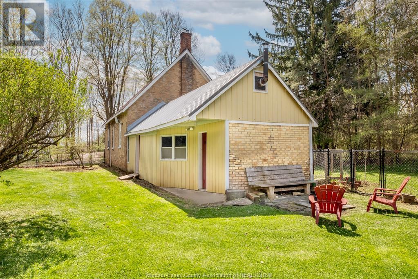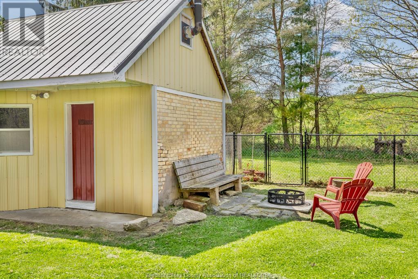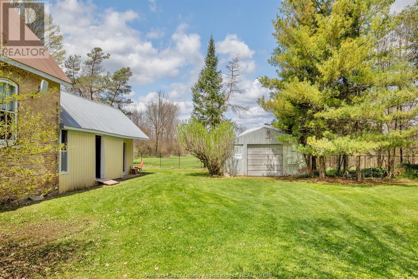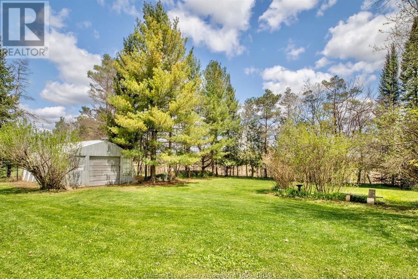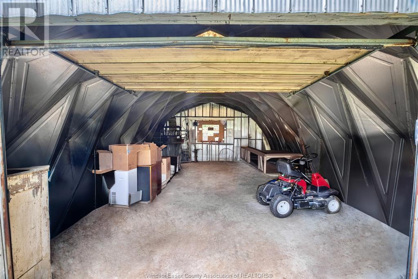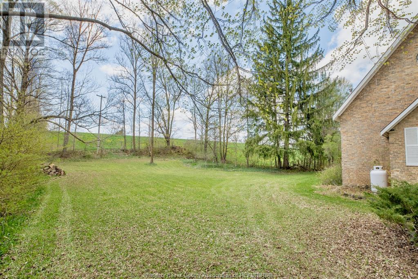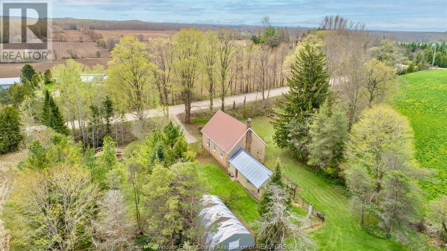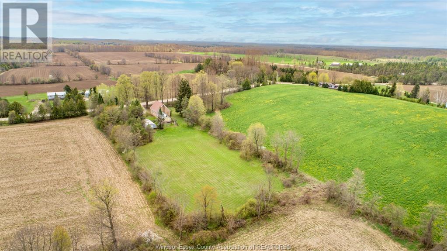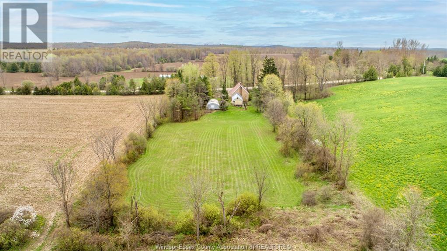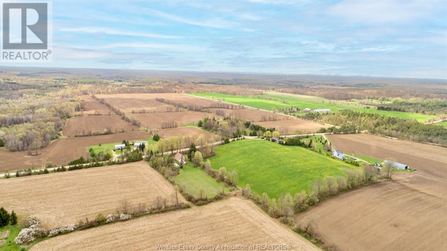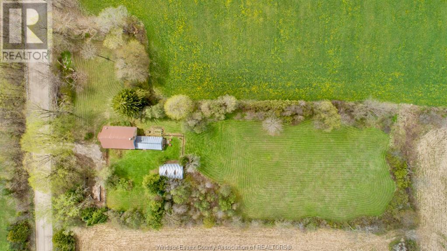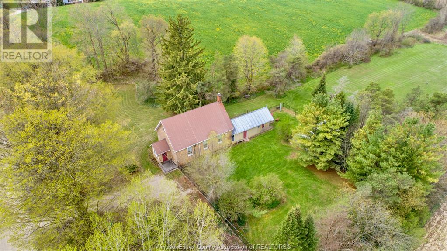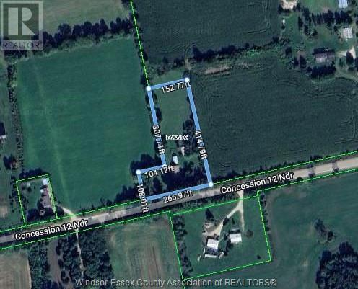1 Bedroom
1 Bathroom
1800
Bungalow, Cottage
Fireplace
Ductless
$495,000
Picturesque 1895 ""Crawford Schoolhouse"" sits on 1.74 acres in the rolling hills of West Grey. This scenic and unique property offers great potential as a permanent residence or weekend getaway with nearby rivers for canoeing or kayaking and trails for hiking, ATV, snowmobiling or cross country skiing. The home includes a large open concept school house with loft, 4 pc bath, foyer and pantry. Home is heated by propane and wood, has original wood flooring, metal roof, and a drilled well. A large post and beam addition was added in 1983, perfectly suiting a studio or additional living area, plus storage. The exterior of the home includes an area of approx. 10,000 sq. ft. enclosed with newer chain link fencing, as well as a 22' x 32' garage with its own 60A electrical service. This setting truly is something special and an exceptional opportunity that must be seen. (id:31109)
Business
|
Business Type
|
Agriculture, Forestry, Fishing and Hunting |
|
Business Sub Type
|
Hobby farm |
Property Details
|
MLS® Number
|
24010519 |
|
Property Type
|
Single Family |
|
Equipment Type
|
Propane Tank |
|
Features
|
Hobby Farm, Double Width Or More Driveway, Front Driveway, Gravel Driveway |
|
Rental Equipment Type
|
Propane Tank |
Building
|
Bathroom Total
|
1 |
|
Bedrooms Above Ground
|
1 |
|
Bedrooms Total
|
1 |
|
Appliances
|
Freezer, Microwave, Refrigerator, Stove |
|
Architectural Style
|
Bungalow, Cottage |
|
Constructed Date
|
1895 |
|
Construction Style Attachment
|
Detached |
|
Exterior Finish
|
Brick, Steel |
|
Fireplace Fuel
|
Wood |
|
Fireplace Present
|
Yes |
|
Fireplace Type
|
Direct Vent,woodstove |
|
Flooring Type
|
Hardwood |
|
Heating Fuel
|
Propane, Wood |
|
Heating Type
|
Ductless |
|
Stories Total
|
1 |
|
Size Interior
|
1800 |
|
Total Finished Area
|
1800 Sqft |
|
Type
|
House |
Parking
Land
|
Acreage
|
No |
|
Fence Type
|
Fence |
|
Sewer
|
Septic System |
|
Size Irregular
|
266.97xirregular |
|
Size Total Text
|
266.97xirregular |
|
Zoning Description
|
A1 |
Rooms
| Level |
Type |
Length |
Width |
Dimensions |
|
Main Level |
Enclosed Porch |
|
|
7 x 8.5 |
|
Main Level |
Storage |
|
|
7 x 12 |
|
Main Level |
Great Room |
|
|
16.5 x 29 |
|
Main Level |
4pc Bathroom |
|
|
6 x 5 |
|
Main Level |
Utility Room |
|
|
6 x 9 |
|
Main Level |
Foyer |
|
|
6 x 7 |
|
Main Level |
Bedroom |
|
|
6.5 x 26 |
|
Main Level |
Living Room |
|
|
34 x 26 |
https://www.realtor.ca/real-estate/26856574/522253-concession-12-elmwood

